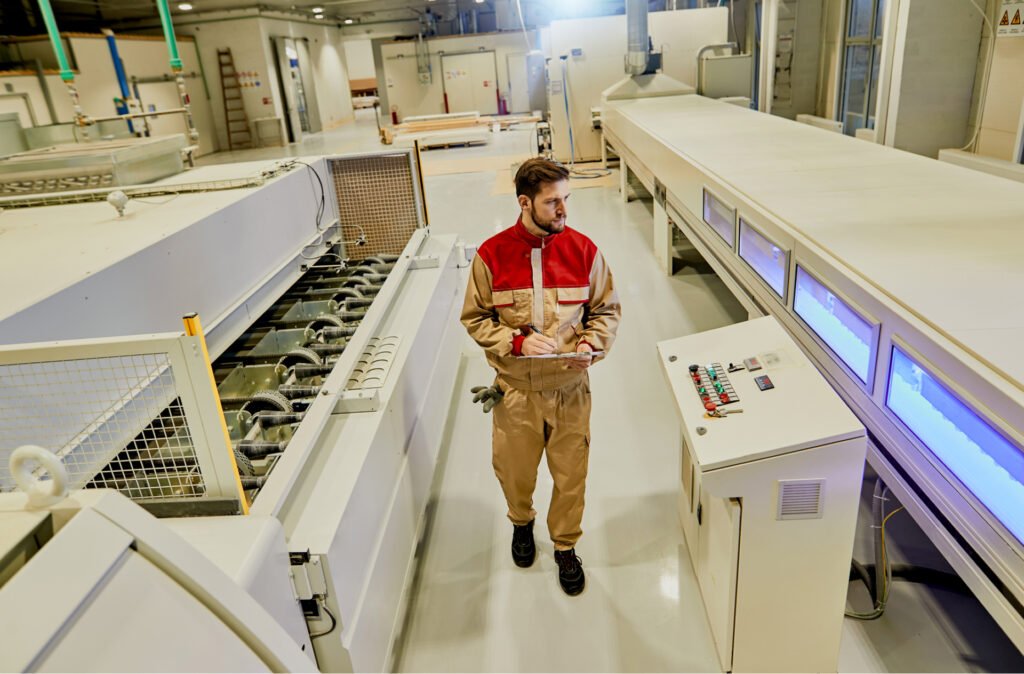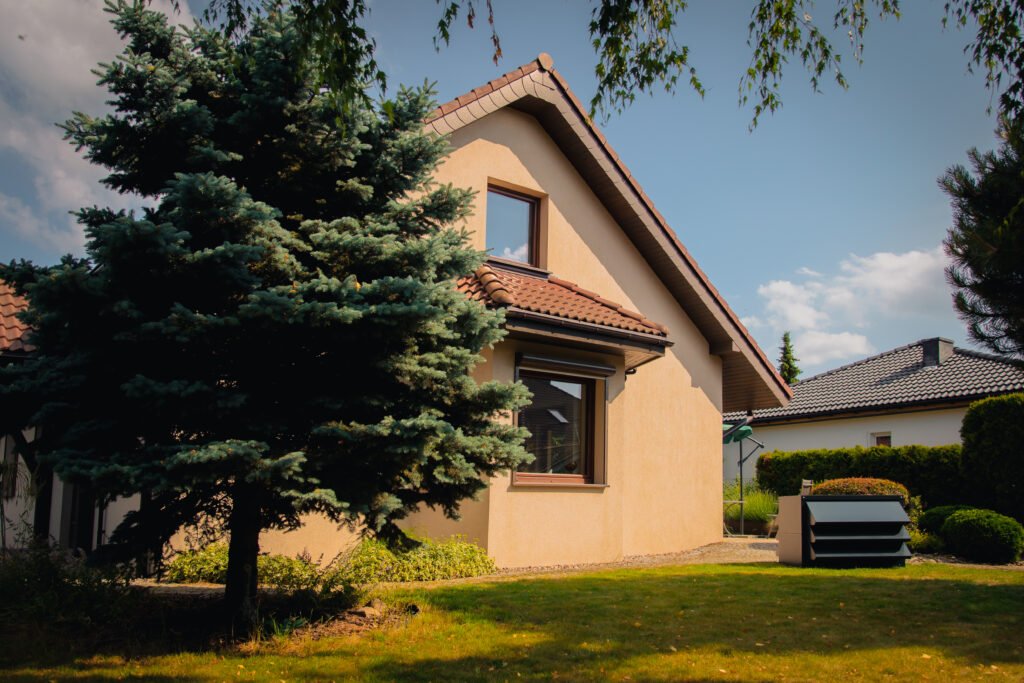acoustic adaptation of interiors
Sound engineering in the service of construction and architecture
We design acoustic adaptations for interiors so that sound works to the benefit of the space. We treat good acoustics as a key element that determines the comfort, prestige and efficiency of a space – from offices, through relaxation areas, to conference rooms.

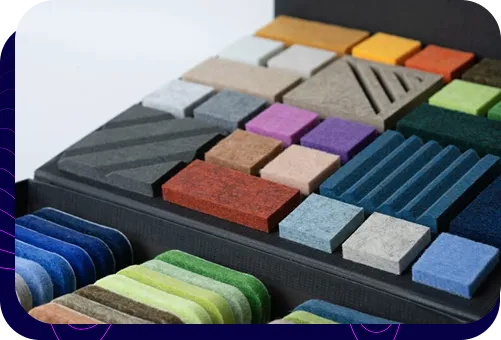
Acoustic performance in harmony with design
Our approach to soundproofing rooms
We combine advanced engineering knowledge with a sense of aesthetics to deliver solutions whose effectiveness is felt rather than noticed. Our goal is to make acoustic adaptations a discreet and integral part of the interior.
Interior Acoustics Design
Professional acoustic designs tailored to the specific nature of the industry
We understand that every space has its own unique characteristics. The acoustics for an open-plan office, where speech intelligibility and echo reduction are priorities, are designed differently than those for a restaurant, where the acoustics are intended to create the right atmosphere.
Our goal is to create optimal acoustic conditions, such as appropriate reverberation time, which is why we approach each sector individually. We design dedicated acoustic adaptations that respond to specific challenges and support our clients’ business objectives.
Below are the key areas in which we implement our projects:
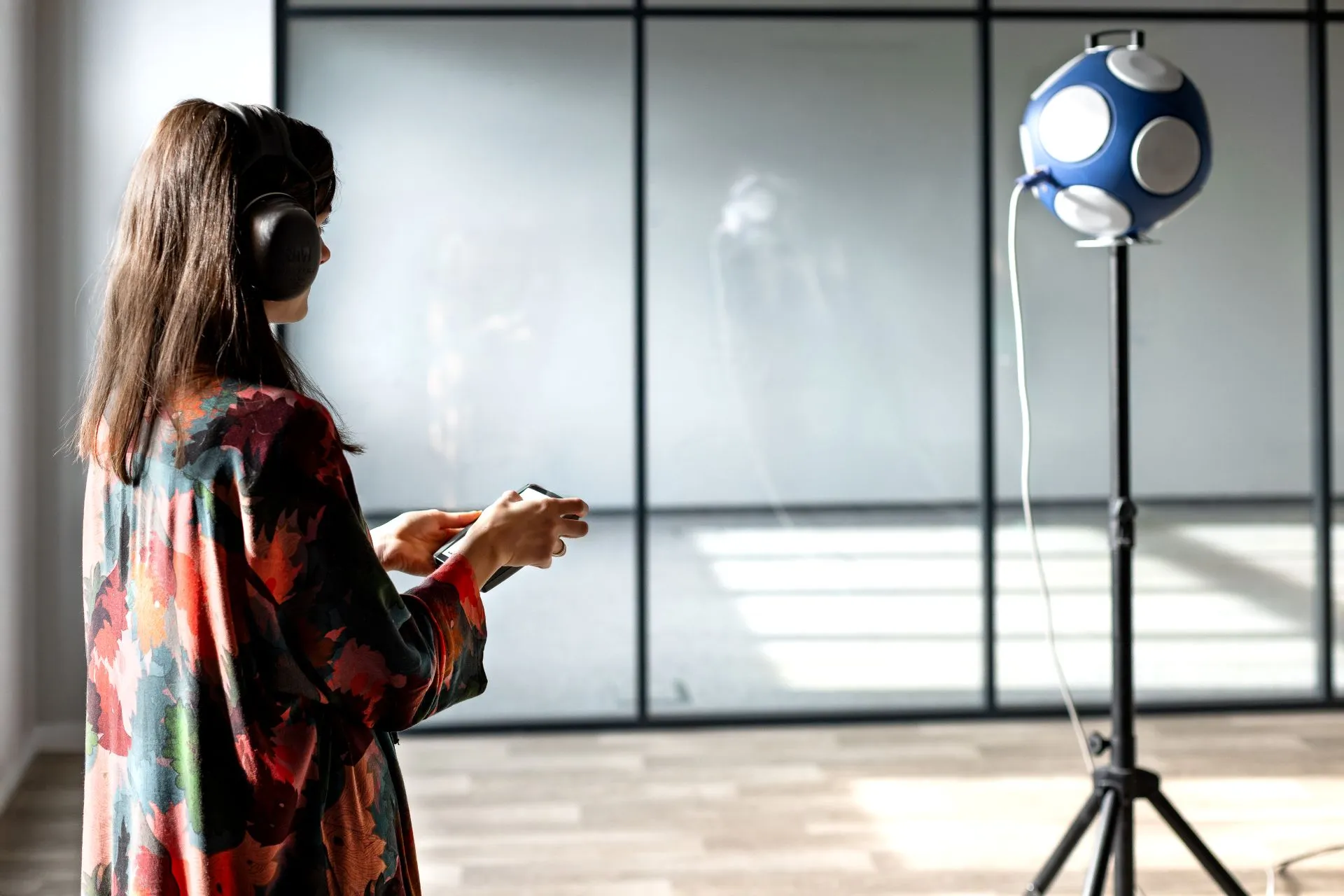
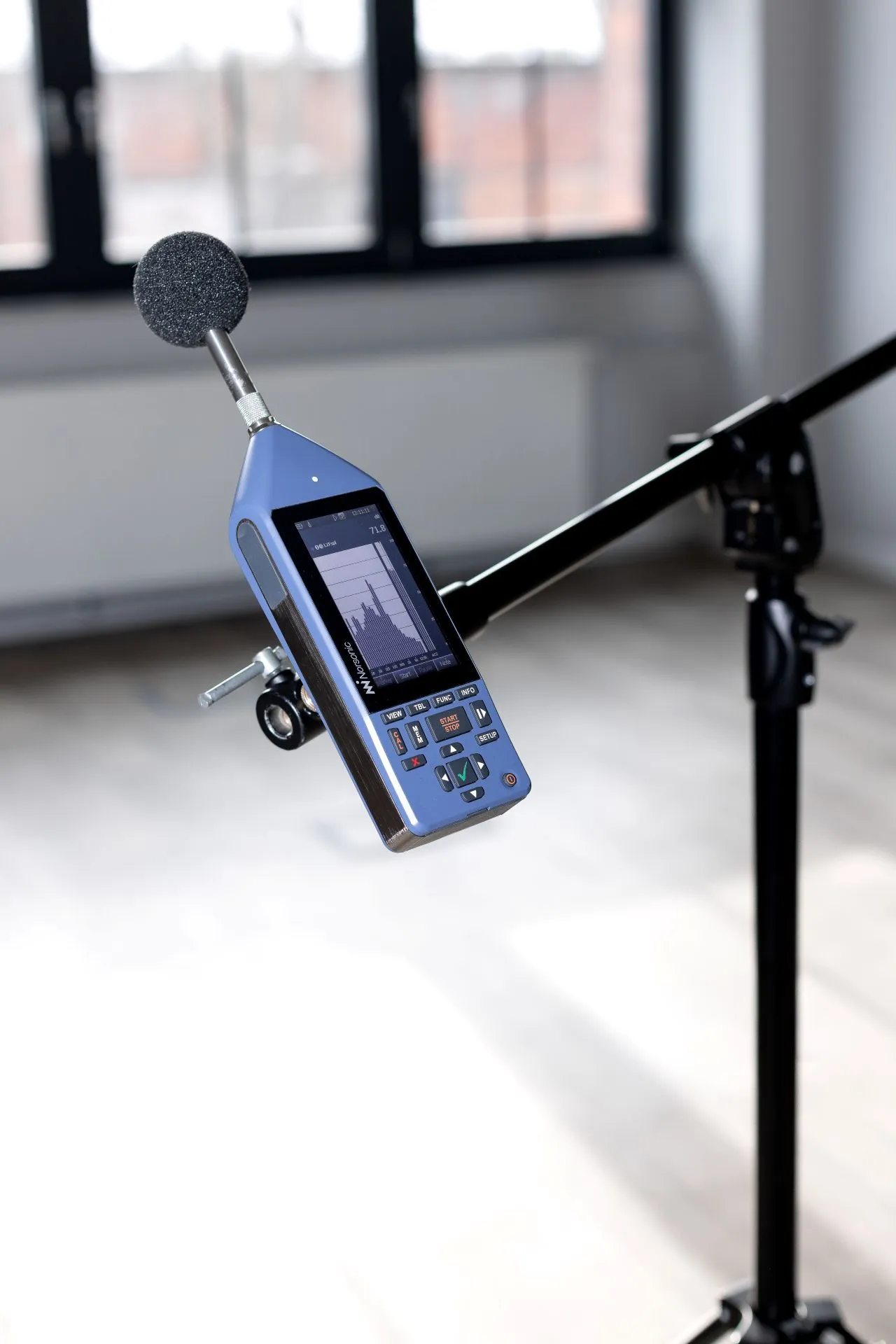
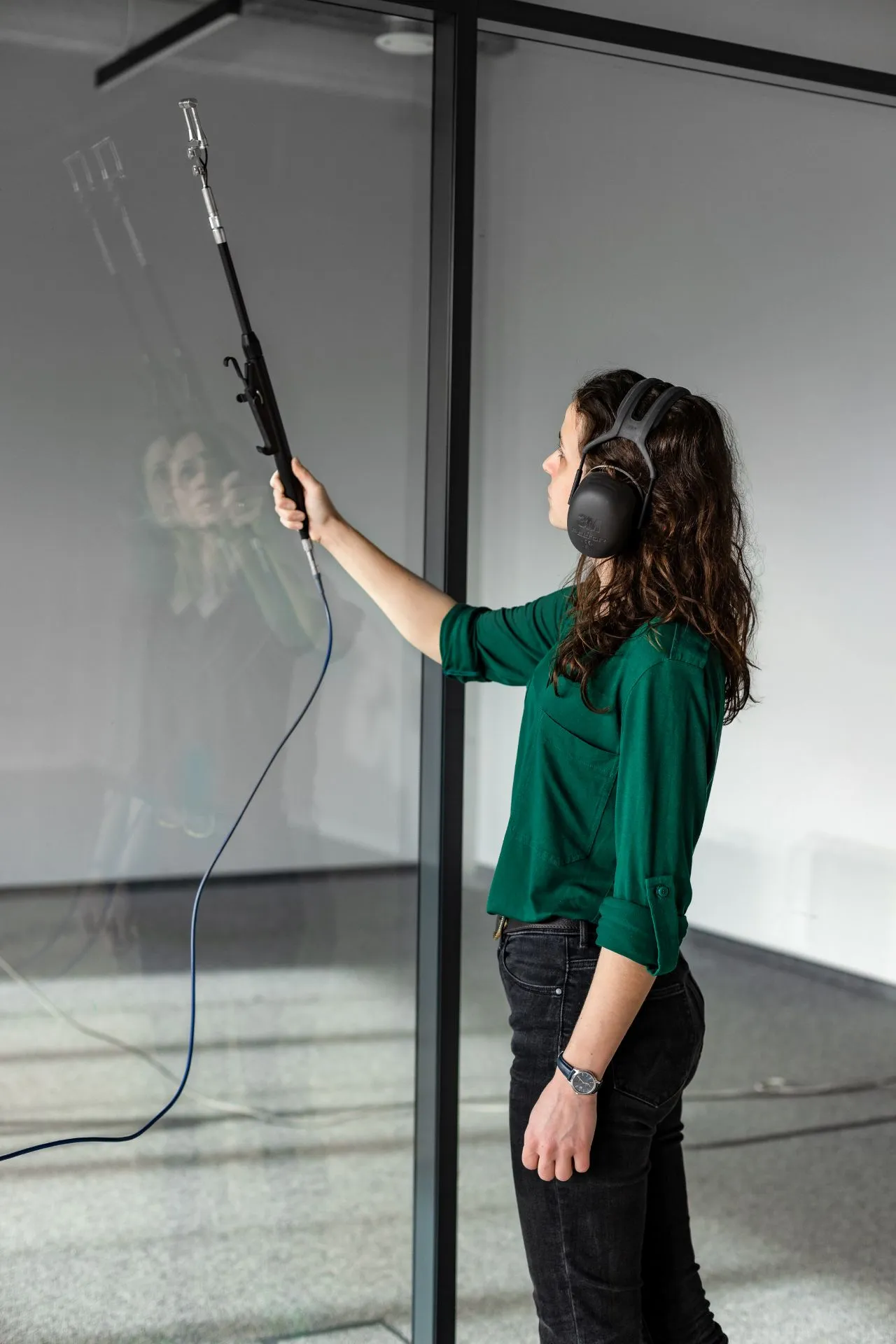
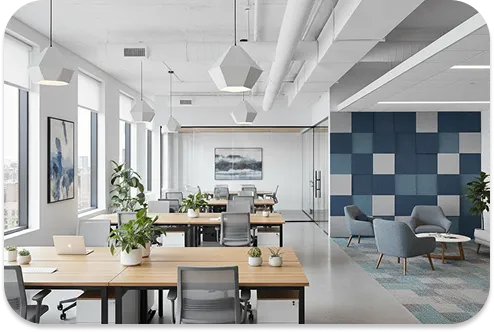
Acoustics for offices and public institutions
Noise in open-plan offices and poor speech intelligibility in conference rooms are key problems that reduce productivity, increase stress and negatively affect the image of a company or institution.
Solution: We design spaces where work becomes more comfortable and effective. Our acoustic adaptations translate into:
- Increased productivity by reducing reverberation noise, which causes fatigue.
- Confidentiality of conversations in meeting rooms, offices and designated areas.
- Aesthetic design and improved workplace standards.
Acoustics for hotels and restaurants
Excessive noise and reverberation in a hotel lobby, bar or restaurant creates an atmosphere of chaos and reduces the prestige of the establishment. Poor sound insulation between rooms is one of the most common causes of negative reviews and complaints from hotel guests.
Solution: We design an acoustic environment that creates positive experiences and encourages guests to return. Our acoustic adaptations translate directly into:
- High comfort and prestige of common areas (lobby, restaurant).
- Privacy and peace in hotel rooms, which is the key to better guest reviews.
- An atmosphere conducive to conversation, which encourages guests to stay longer and return.
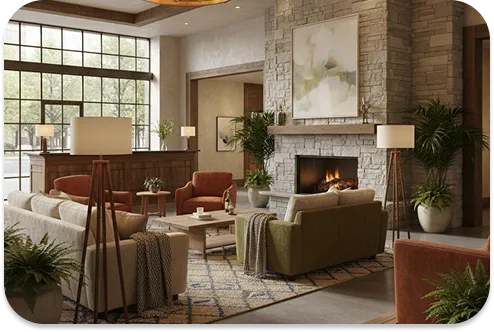
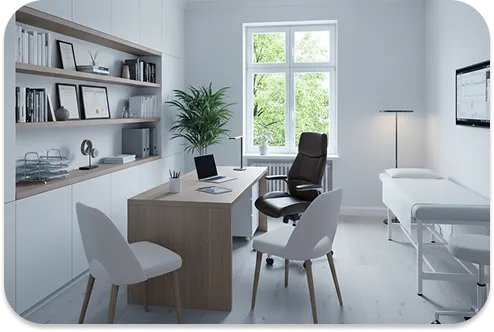
Acoustics for medical facilities
W placówkach medycznych cisza i poufność nie są luksusem, a absolutną koniecznością. Hałas negatywnie wpływa na rekonwalescencję pacjentów i In medical facilities, silence and confidentiality are not a luxury, but an absolute necessity. Noise has a negative impact on patient recovery and staff comfort, and a lack of discretion in doctors’ offices can violate medical confidentiality.
Solution: We design an acoustic environment that supports the treatment process and guarantees information security. Our adaptations, based on specialised materials, translate into:
- Comfort and peace, essential for patients in the recovery process.
- Complete confidentiality and discretion in doctors’ and treatment rooms.
- Compliance with strict acoustic standards for healthcare facilities.
In addition, the materials we use meet strict sanitary requirements and are easy to clean and disinfect.
Acoustics for educational and scientific institutions
Poor acoustics in educational institutions take many forms: in classrooms, poor speech intelligibility reduces teaching effectiveness, in corridors, reverberant noise causes fatigue and distraction, and in libraries and reading rooms, even slight noise prevents focused work.
Solution: We design spaces that support the educational process. Our acoustic adaptations allow for:
- High speech intelligibility, crucial for knowledge acquisition during lectures and lessons.
- Reduction of reverberant noise in corridors, significantly reducing fatigue for students and staff.
- Suitable conditions for quiet and focused work in libraries and research labs.
- Accurate and clear sound propagation in music rooms and auditoriums.
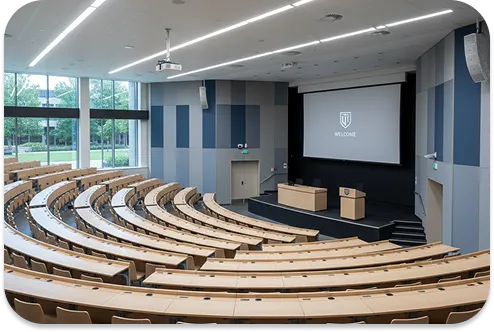
Interior acoustics design process
Step by step to an interior with perfect acoustics
Interior acoustic design is a process that ensures a room’s acoustic parameters are precisely matched to its function. The scope of work is always tailored to individual needs and project specifics, but these four stages constitute the key foundation of our process.
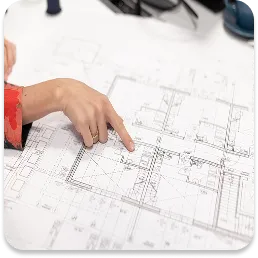
Step 1:
Needs analysis and acoustic measurements
We begin with a thorough understanding of the function and purpose of a given space, and with precise measurements of its initial state. We examine factors such as reverberation time and acoustic insulation to obtain data upon which we base the entire design.
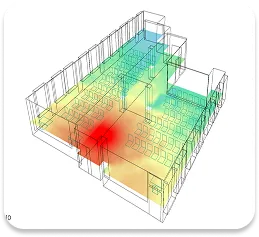
Step 2:
Concept and computer simulations
Based on the collected data, we create a digital acoustic model of the room. Using advanced simulations, we test various adaptation options and concepts. This allows us to find the optimal cost-effective solution before material purchasing decisions are made.

Step 3:
Design and material selection
Once we have a chosen concept, we translate it into a detailed implementation design. As independent consultants, we select specific materials and systems, focusing on solution effectiveness and budget optimization.

Step 4:
Implementation Supervision
We also offer supervision of the construction process. We ensure that the acoustic treatment is completed 100% according to the design, guaranteeing the desired end result.
What you gain with our approach to interior acoustics design
Our process isn’t just about sequential workflows. It’s a system designed to deliver real value and protect our clients’ interests at every step.

Proven systems and components
We rely on a carefully selected portfolio of components and systems, the effectiveness and quality of which have been verified repeatedly in our own projects. This ensures that you receive a proven and reliable solution.

Engineering in harmony with design
We understand that an interior must not only sound great but also look great. That’s why we work closely with architects and designers to ensure our technical solutions align with their aesthetic vision. Our expertise supports design, not competes with it.

Guaranteed measurable results
We treat a project not as a promise, but as a commitment. The results of our work are always measurable. After completion, we can perform verification measurements to confirm that the acoustic parameters specified in the design have been achieved.
Frequently Asked Questions (FAQ)
We’ve gathered answers to the most frequently asked questions about interior acoustics design. If you don’t find the information you’re looking for below, please contact us – our engineers will be happy to answer any questions you may have.
The cost is always determined individually and depends on the scale, complexity, and function of the space. The price includes, among other things, the scope of necessary measurements, the sophistication of computer simulations, and any design supervision. Contact us to discuss your project – after a conversation, we will provide a detailed, no-obligation quote.
Acoustic panels are just one tool. A true acoustic project is a comprehensive engineering process that begins with measurements and analysis to diagnose the problem at the source. Only then do we select the entire system of solutions (not just panels, but also ceilings and appropriate flooring materials) to ensure it is effective and cost-effective. Working without a project often leads to unnecessary expenses and unsatisfactory results.
We are not tied to any specific manufacturer, giving us the freedom to select the best possible solutions for a given project. We select materials and systems for each space based solely on their acoustic effectiveness, aesthetics, and budget optimization. This ensures that the proposed solution is objectively best for your space, not our supplier’s.
The implementation time depends on the scale of the project. Simple concepts for individual rooms can take 3-4 weeks. More complex projects for large office buildings or hotels, including measurements, advanced simulations, and detailed design, can take from several weeks to several months. We always define a precise timeline at the beginning of our collaboration.
Let’s talk about your project
Are you creating a unique interior? Let us make sure it sounds as good as it looks. Good acoustics don’t have to mean compromising on design.
We’re your acoustic support. Our team of experts will select optimal solutions to give your interior the perfect sound.
We’re available weekdays from 9:00 AM to 5:00 PM.
Phone: +48 881 024 855
Email: contact@silencions.com
You can also use the contact form:



